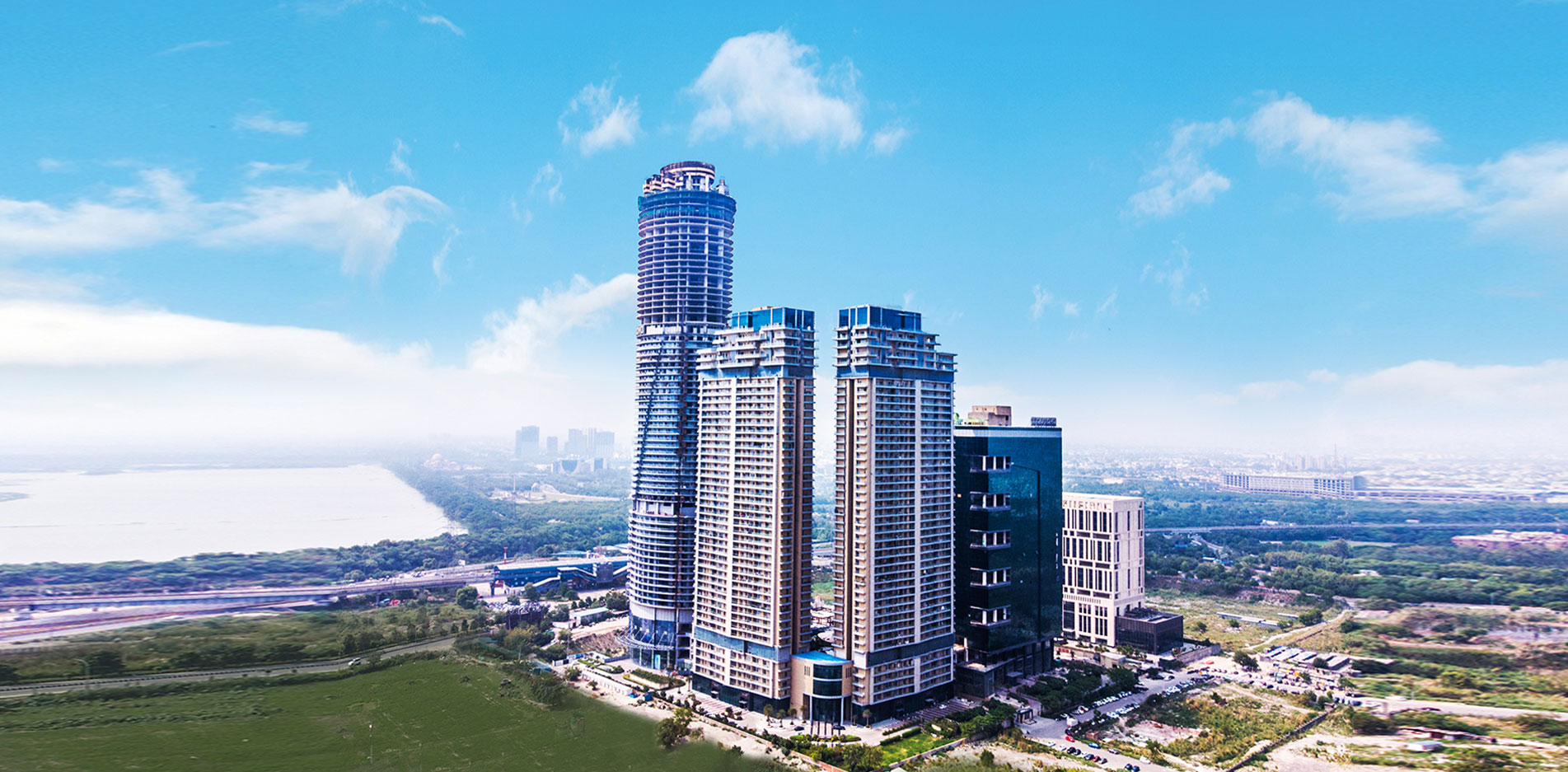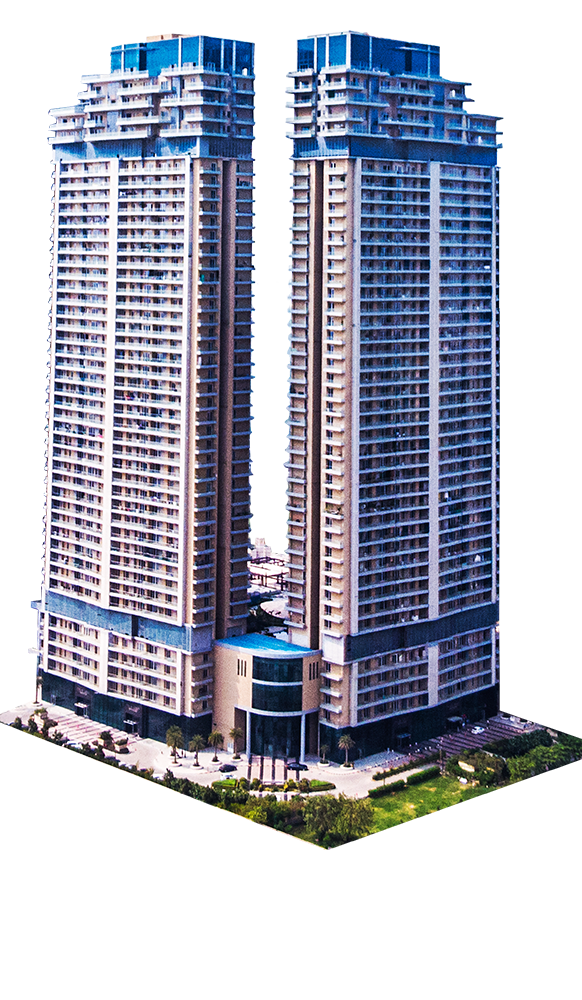
Supertech has achieved this with Supernova - a new mixed-use development of unimaginable scale and splendor. Here people will live, work and play in a unique environment created by world renowned London based architects, Benoy.
This urban oasis redefines luxury and places modern convenience and green living at the nerve centre of NCR. India has never witnessed architecture like this before. This pioneering LEED platinum certified mixed-use development features four breath-taking towers rising from the banks of the meandering Yamuna river, appearing in perfect harmony thanks to the flowing curves and shining facades of the design. All five interface with a spectacular podium level space that features verdant gardens and attractive event platforms. A first-of-its-kind water front development of this region with Vaastu inspired super structures and panoramicviewsofthebird sanctuary. its situatedat just 0 km. from Delhi. From this wondrous outdoor sanctuary you can connect seamlessly to inspiring shopping malls, the new Metro station or convenient subterranean parking areas.
Here at Supernova, luxury permeates every moment ofevery day.
The Epitome of Luxury
Supernova features two inspiring landmark residential towers, Nova East and Nova West. From cutting-edge architecture to the highest quality finishes and state-of-the-art amenities, every aspect of this stunning development speaks of refinement. All of the residences are designed with spectacular features that offer panoramic views of the city. Both towers have their own independent entrance lobbies, with the penthouse levels served by express elevators. The apartments have full width balconies with super sized terraces at the penthouse levels. Fully integrated access is provided to both the landscaped podium and retail levels with dedicated parkingzones atthe subterranean levels.
Recreation that fits your royalty
Supernova captures the essence of pleasure at its astounding recreational centres, where you are welcomed into a space of revival. They are perfect for those seeking rejuvenation by offering high-energy gyms, big size swimming pools, state-of-the-art gaming zones and welcoming meditation centres.
Experience the life you deserve at Supernova.

Be it ordering lilies from Brazil or Coffee from Ghana or even booking charter flights, the dedicated concierge services at Spira will leave your every whim and fancy fulfilled. For a resident of Spira, well, this was the least we could do.
Private floor-designated high-speed elevators Because we understand the value of your time.
The feeling of having entered your own home starts right at the grand entrance lobby, where the extra high ceilings usher you into a secure world of exclusive privileges.
For those who are self-driven in everything else, a change of habit is always welcome.
Spira offers you multi - levels of unmatched security that are unobtrusive. A little detail for your sound sleep.
Spira offers you multi - levels of unmatched security that are unobtrusive. A little detail for your sound sleep.
R.C.C structure designed for the highest seismic consideration for Zone V, against Zone IV as stipulated by the code, ensuring better safety.
Pre Certified for green building (Gold Rating), LEAD India CS
Internal: Internal Walls in Gypsum plaster or Cement plaster with POP punning with plastic emulsion paint or texture finish.
Externals: Combination of stone, tiles, Acrylic emulsion/Texture paint with specialelements in architural glass/Sensi Tile.
Lift Lobbies: Marble / Granite / Vitrified cladding and acrylic emulsion.
Servant Room: Oil bound distemper
Living, Dining, Bed Rooms, Foyer, Passage The living room, dining room, foyer & passage would be made of a mix of Italian/Spanish marble of Perlatosislia/Bottichino/Kerima Marfil/Dyna or equivalent quality with designer patterns. Bedroom flooring done with Italian marble/ High quality wooden flooring.
Kitchen Floor/ Counter / Walls shall feature combinations of high quality Granite/imported/Indian Marble/Tiles.
Toilets Imported Beige marble/ Spanish vitrified tiles in flooring or equivalent. Glass Mosaic/ Bisazza Mosaic/Imported tiles in walls upto 7ft height. Balance covered in acrylic emulsion paint
Balcony andterrace High Quality Anti Skid Tiles/ Flamed Granite.
Lift Lobbie: Granite/ Marble/ Vitrified Tiles.
Fittings: Imported fittings of TOTO, Kohler or equivalent. Double bowl stainless steel sink with drain board. Designer/modular woodwork & fittings. Chimney with exhaust fan. Single lever hot and cold water. Provisions for piped gas supply with appliance package of high end cooking range, microwave oven, refrigerator, dish washer and R.O system.
Fittings: Premium quality imported Chinaware, imported/ high class wall hung W.C. and washbasin shades/colours. Single lever C.P Fittings Grohe/ Kohler/ TOTO/ Jaquar or equivalent. Shower with toughened glass on patch fitting or cubical bathtub as per specially designed scheme for Master toilet and Glazed shower enclosure for all other toilets. All the toilets will include exhaust fan/mirror with wall mounted vanity lighting/ towel rack/ rod & ring accessories. Heavy geysers in all attached toilets.
Main Entrance: Elegantly designed and finished 8'high Entrance door with Polished hardwood frame having European style moulded shutter with high quality imported/indian hardware fittings.
Internal Doors: Polished high quality wood veener flush shutter with high quality imported/indian hardware.
UPVC/ Aluminium Window frames with combination of double/ single glazed panels.
Internal Doors: Polished high quality wood veener flush shutter with high quality imported/indian hardware.
100% power backup per apartment.
Air Conditioned Apartments with energy efficient VRV/VRF system which will include Centrally air conditioned drawing room, dining room, family lounge, bedrooms, study room and entrance lobby.
Modular range switches/sockets/MCBs, copper wiring, two wall light fixtures in each of the bedrooms wall, ceiling light in lobby, kitchen and dining area.
T.V and telephone points, EPABX and video door phone.
Pressurized water supply system. CPVC for water supply inside the toilet, kitchen & UPVC pipes for stacks.
Secured gated community with access control at entrances with automatic boom barriers and manual gates at entry and exists of the development, CCTV for basements, ground floor lobbies and EPABX system linked to each unit. Video door phone for each apartment
Air-condtioned with designer furniture in the waiting area.
Just a few minutes drive from South Delhi, Supernova stands as an embodiment of human desire and ambition - an iconic landmark development ready to define the skyline of Delhi NCR.